9 Arnold Drive

Welcome to your dream home! This impressive 4-bedroom, 2.1-bath colonial offers the ultimate in spacious, modern living designed for entertaining. Step inside to discover an expansive open floor plan highlighted by an oversized kitchen abundant cabinets, a granite countertop perfect for meal prep, and a seamless flow into the sunlit dining area framed by large windows. French doors beckon you outside to a Trex deck and patio area, ideal for summer gatherings. Upstairs, the primary bedroom is a sanctuary featuring skylights, a private balcony with serene yard views, and a walk-in closet complete with its own washer & dryer. The primary suit is a spa-like retreat, showcasing a luxurious whirlpool tub for two and a custom shower enclosure with dual shower heads. Originally rebuilt in 2005 and recently refreshed from top to bottom, this home exudes newness. Updates include fresh paint, flooring, and a new hot water heater, ensuring modern comfort and style. With gas utilities and a high-efficiency furnance, this home offers both convenience and energy efficiency. Conveniently located and move-in ready, this beautifully updated home is a must-see for those seeking space, and modern amenities. Don’t miss out on making this stunning property your own! Schedule your tour today.
View full listing details| Price: | $$399,900 USD |
|---|---|
| Address: | 9 Arnold Drive |
| City: | East Hartford |
| State: | Connecticut |
| Zip Code: | 06108 |
| MLS: | 24018199 |
| Year Built: | 1953 |
| Acres: | 0.47 |
| Lot Square Feet: | 0.47 acres |
| Bedrooms: | 4 |
| Bathrooms: | 3 |
| Half Bathrooms: | 1 |
| color: | tan |
|---|---|
| price: | 399900 |
| style: | Colonial |
| atticYN: | yes |
| taxYear: | July 2024-June 2025 |
| heatType: | Hot Air |
| sqFtTotal: | 2832 |
| directions: | Per GPS |
| highSchool: | East Hartford |
| totalRooms: | 8 |
| acresSource: | Public Records |
| floodZoneYN: | no |
| propertyTax: | 9621 |
| waterSource: | Public Water Connected |
| currentPrice: | 399900 |
| drivewayType: | Paved |
| heatFuelType: | Natural Gas |
| milRateTotal: | 44 |
| neighborhood: | N/A |
| sewageSystem: | Public Sewer Connected |
| assessedValue: | 218670 |
| coolingSystem: | Window Unit |
| garageParking: | Attached Garage, Driveway |
| garagesNumber: | 1 |
| exteriorSiding: | Vinyl Siding, Stone |
| foundationType: | Concrete |
| inLawApartment: | No |
| lotDescription: | Level Lot, Cleared, Open Lot |
| preferredPhone: | (860) 538-3164 |
| swimmingPoolYN: | no |
| roofInformation: | Shingle |
| roomsAdditional: | Breezeway |
| yearBuiltSource: | Public Records |
| atticDescription: | Walk-up |
| compOnlyManualYN: | no |
| elementarySchool: | Franklin H. Mayberry |
| exteriorFeatures: | Balcony, Breezeway, Deck |
| bankOwnedProperty: | no |
| appliancesIncluded: | Electric Range, Wall Oven, Refrigerator, Dishwasher, Disposal |
| directWaterfrontYN: | no |
| intermediateSchool: | Per Board of Ed |
| middleJrHighSchool: | Per Board of Ed |
| parkingTotalSpaces: | 5 |
| potentialShortSale: | No |
| acceptableFinancing: | FHA, VA, CHFA |
| basementDescription: | Full, Full With Hatchway |
| hotWaterDescription: | Natural Gas, 40 Gallon Tank |
| newConstructionType: | No/Resale |
| homeOwnersAssocation: | no |
| homeWarrantyOfferedYN: | no |
| supplementCountPublic: | 1 |
| waterfrontDescription: | Not Applicable |
| possessionAvailability: | 60 days or sooner |
| sqFtEstHeatedAboveGrade: | 2832 |
| webDistributionAuthorizations: | RPR, IDX Sites, Realtor.com |
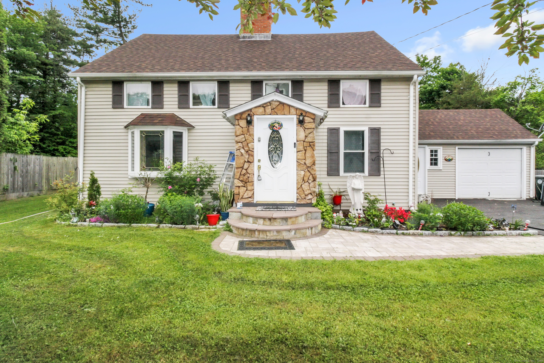
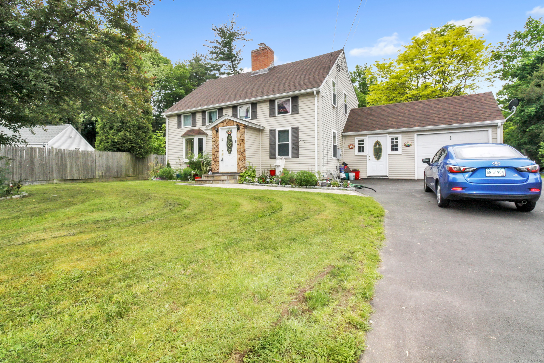
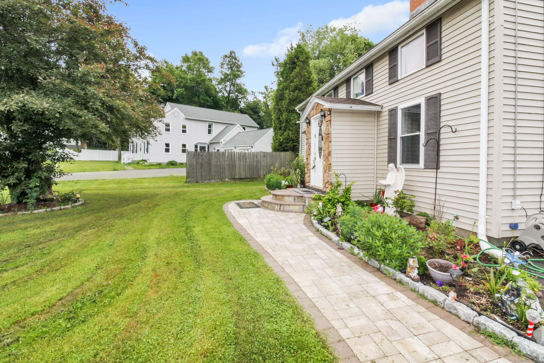

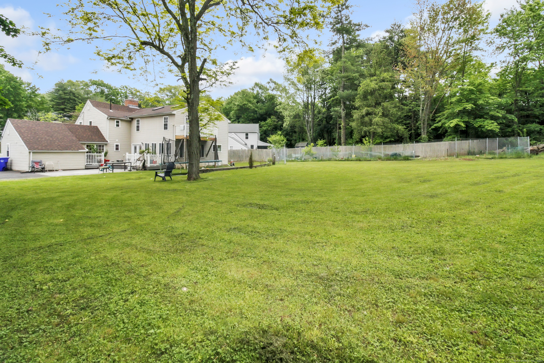
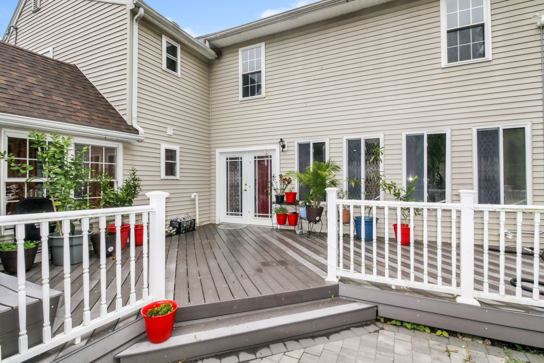
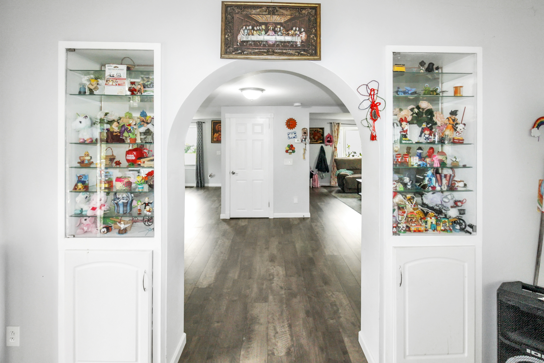
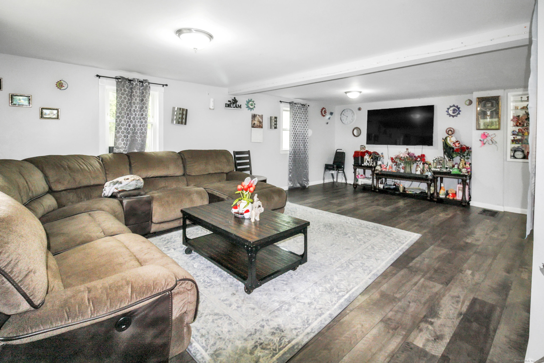
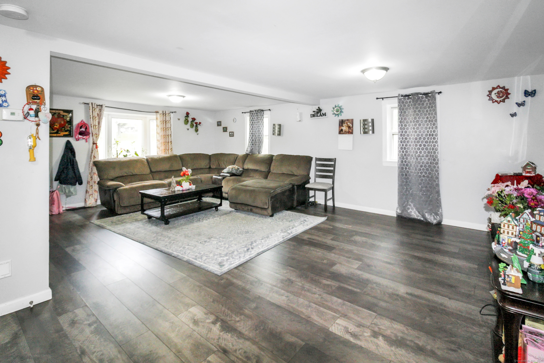







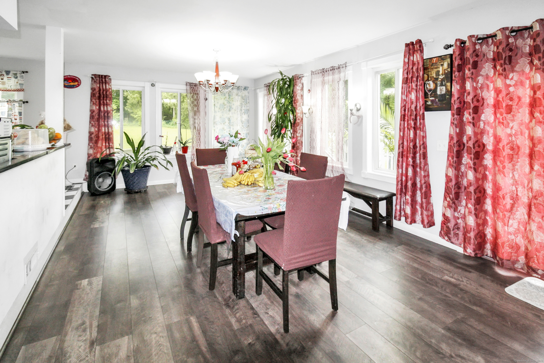


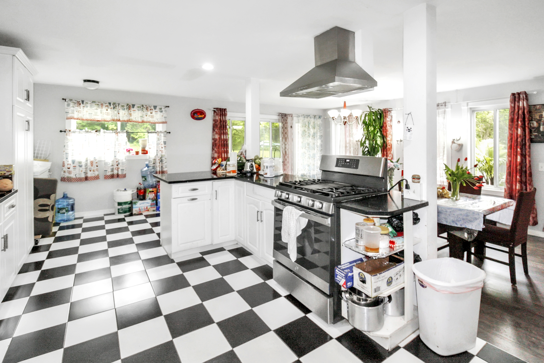
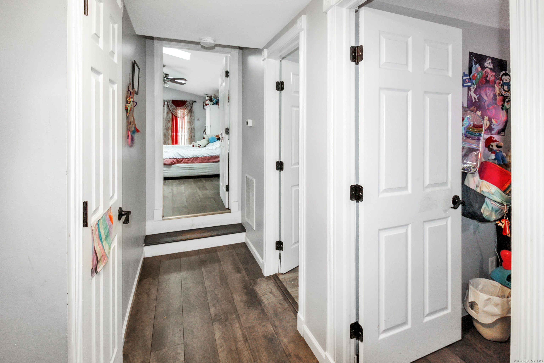
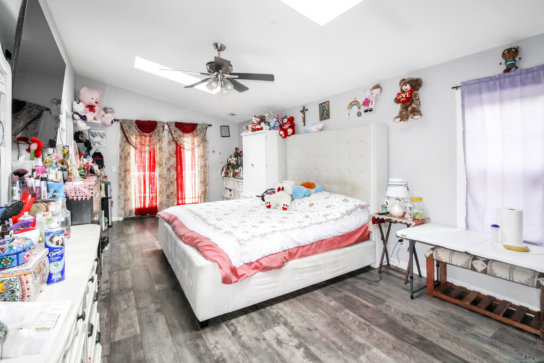
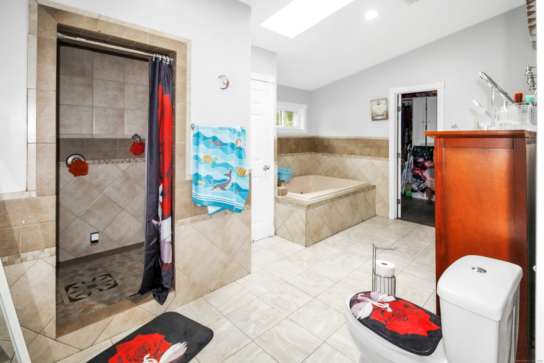


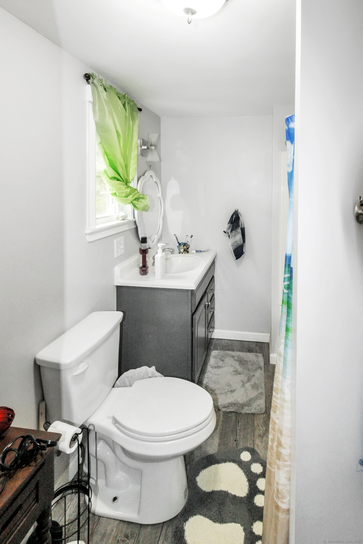
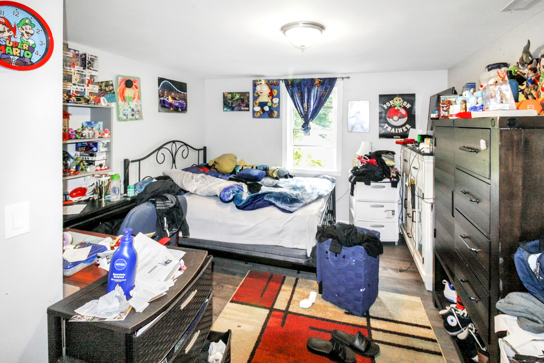
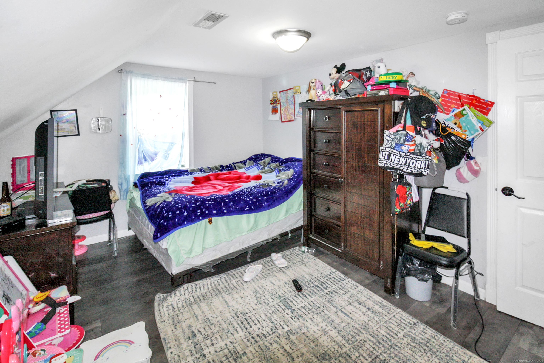


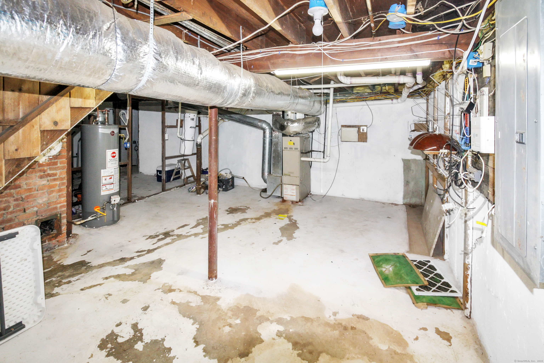

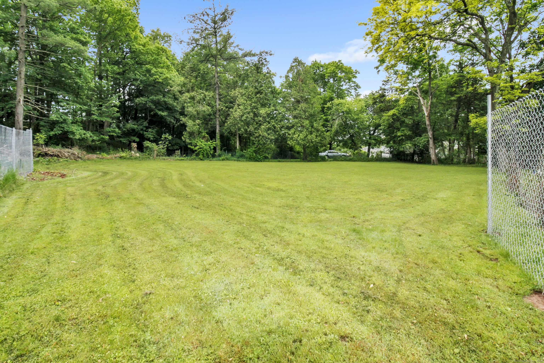

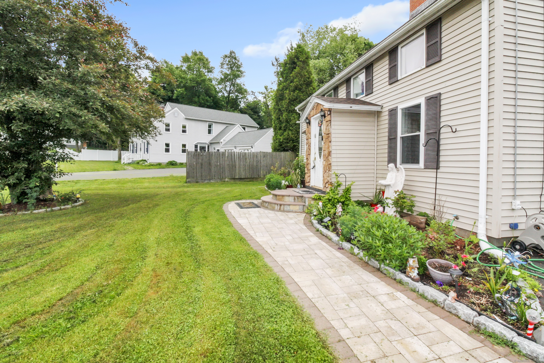

Data services provided by IDX Broker
