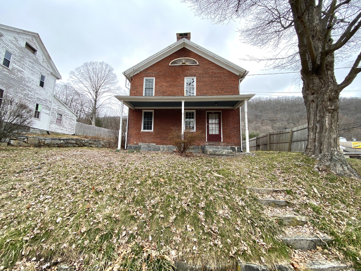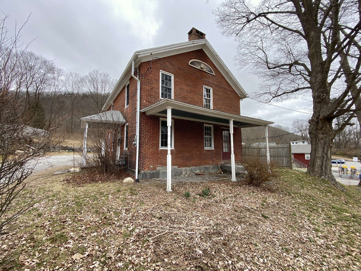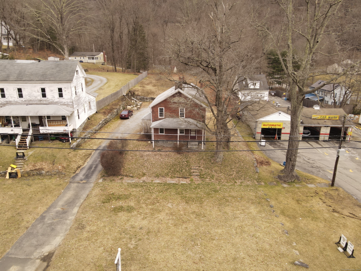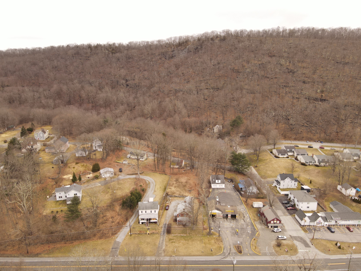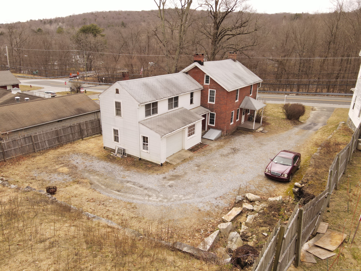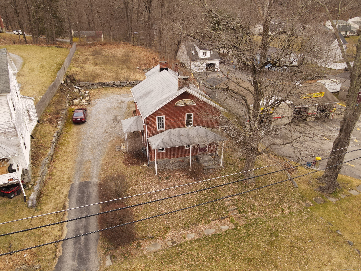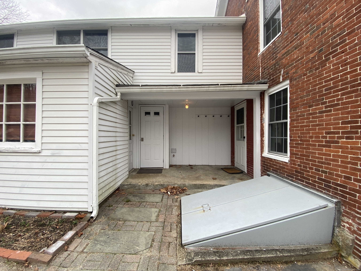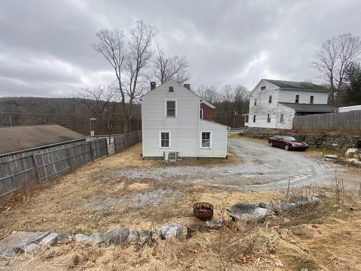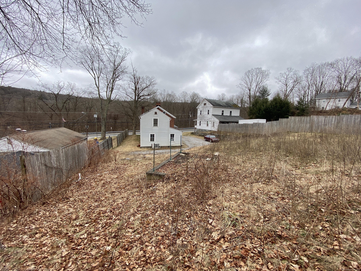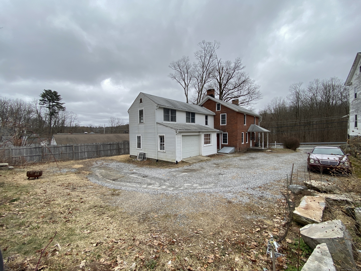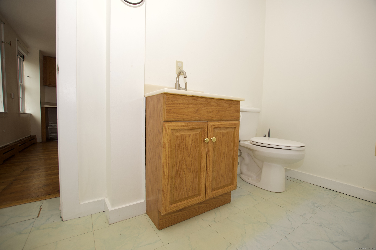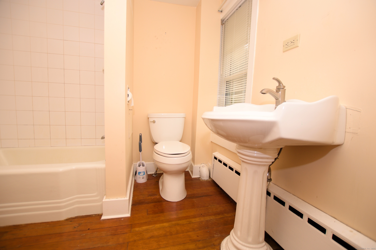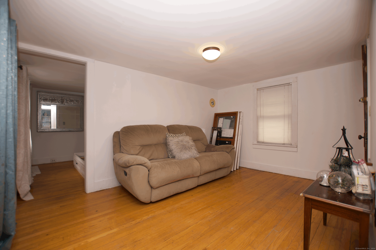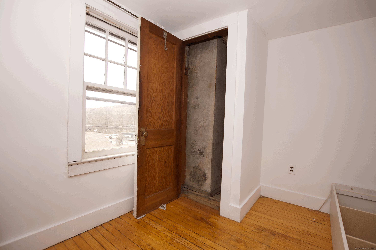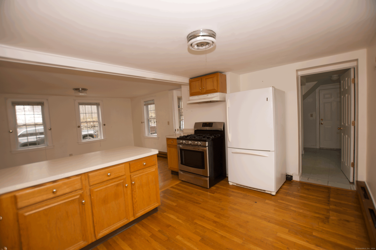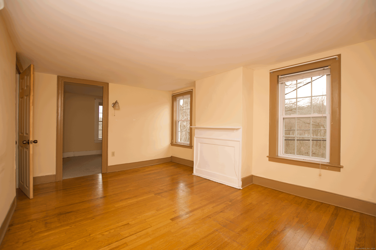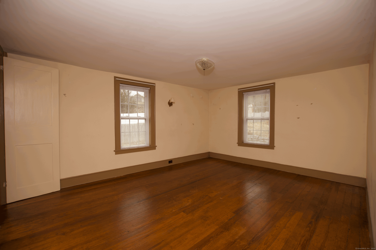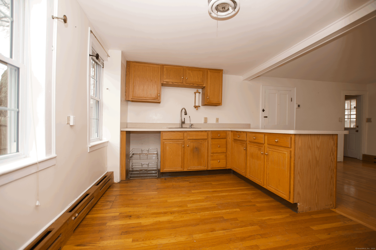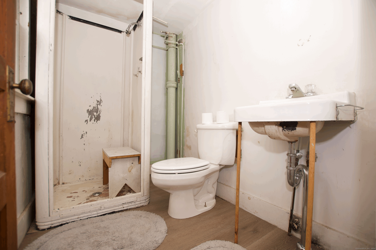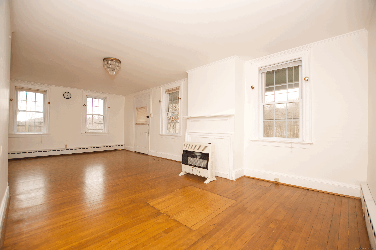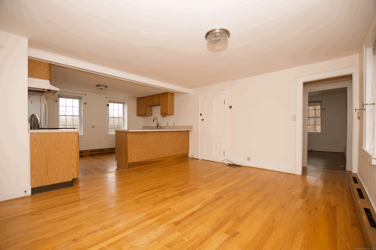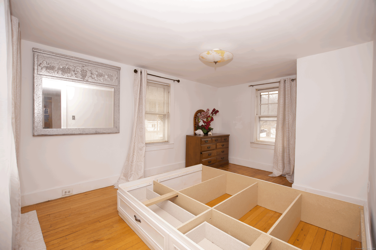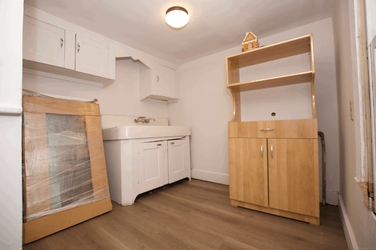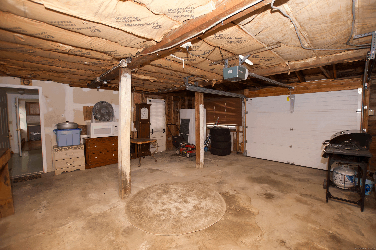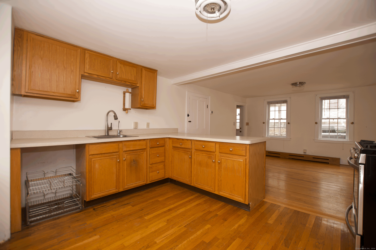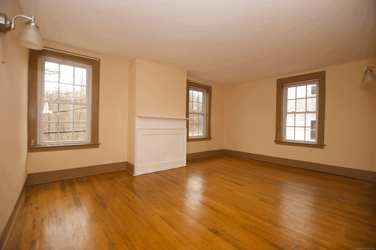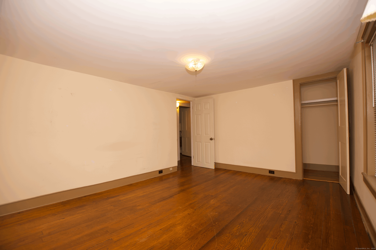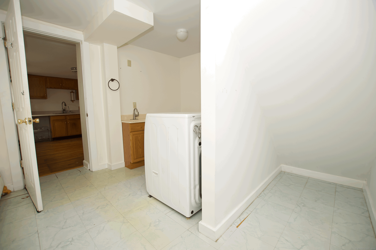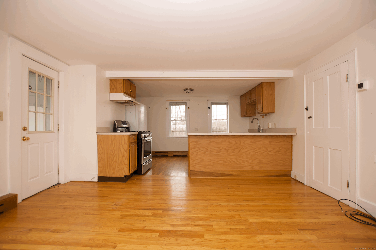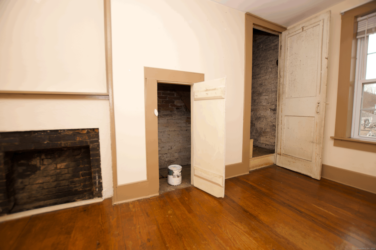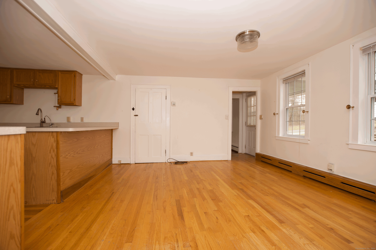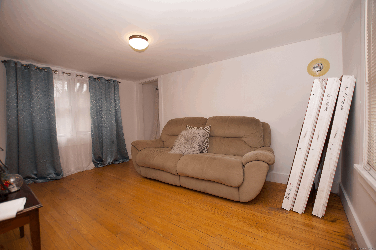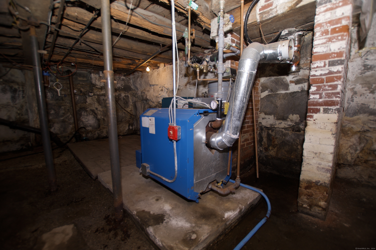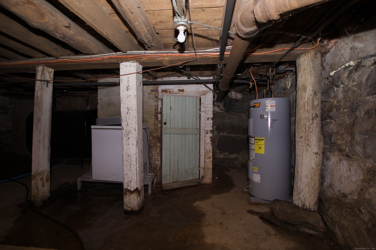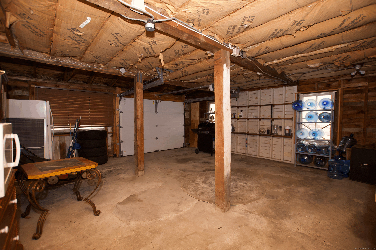341 N Main Street
Embark on an adventure of charm and versatility with this meticulously-maintained federal brick home(on deed its a 2 family with taxes less then a single family), boasting a sturdy stone foundation. Above the garage awaits a delightful apartment with oak strip floors, ready to be transformed into your private retreat, home office, or lucrative rental space. Inside, hardwood floors lead you to a spacious main bedroom featuring an expanded walk-in closet. Stay snug with the convenience of an infrared space heater fueled by city gas, while a hardwired generator hookup ensures peace of mind during power outages. Journey to the walkup attic, where a thermostat-controlled fan promises whole-home cooling and ample storage space awaits. Outside, the fenced backyard beckons with potential for a charming gazebo or lush garden oasis. Plus, a convenient back entrance to the garage sets the stage for delightful picnics. This home is seamlessly connected to public water and sewer, with added enhancements including a whole house water filter, reverse osmosis filter, Buderus furnace, and a newer electric hot water heater. Dive into the fun and excitement of solid construction and versatile living spaces in this professionally-appointed haven!
View full listing details| Price: | $$234,925 USD |
|---|---|
| Address: | 341 N Main Street |
| City: | Winchester |
| State: | Connecticut |
| Zip Code: | 06098 |
| MLS: | 24001479 |
| Year Built: | 1820 |
| Square Feet: | 1,972 |
| Acres: | 0.320 |
| Lot Square Feet: | 0.320 acres |
| Bedrooms: | 3 |
| Bathrooms: | 3 |
| Half Bathrooms: | 1 |
| price: | 234925 |
|---|---|
| style: | Colonial |
| atticYN: | yes |
| taxYear: | July 2023-June 2024 |
| heatType: | Hot Water |
| sqFtTotal: | 1972 |
| directions: | south main to north main |
| highSchool: | Per Board of Ed |
| totalRooms: | 8 |
| acresSource: | Public Records |
| inLawAccess: | Over Garage |
| propertyTax: | 2828 |
| waterSource: | Public Water Connected |
| currentPrice: | 234925 |
| drivewayType: | Private, Paved |
| heatFuelType: | Natural Gas, Oil |
| milRateTotal: | 26.39 |
| neighborhood: | N/A |
| sewageSystem: | Public Sewer Connected |
| assessedValue: | 107170 |
| coolingSystem: | Attic Fan, Window Unit |
| garageParking: | Attached Garage, Paved, Off Street Parking, Driveway |
| garagesNumber: | 2 |
| exteriorSiding: | Brick |
| foundationType: | Concrete |
| inLawApartment: | Yes |
| lotDescription: | Secluded, Lightly Wooded, Rolling, Open Lot |
| swimmingPoolYN: | no |
| laundryRoomInfo: | Main Level |
| nearbyAmenities: | Lake, Medical Facilities, Park, Private School(s), Shopping/Mall |
| roofInformation: | Asphalt Shingle |
| yearBuiltSource: | Public Records |
| atticDescription: | Walk-up |
| compOnlyManualYN: | no |
| elementarySchool: | Per Board of Ed |
| exteriorFeatures: | Porch, Gutters, Lighting |
| fuelTankLocation: | In Basement |
| bankOwnedProperty: | no |
| appliancesIncluded: | Oven/Range, Refrigerator |
| directWaterfrontYN: | no |
| parkingTotalSpaces: | 10 |
| potentialShortSale: | No |
| acceptableFinancing: | FHA, VA, CHFA |
| basementDescription: | Full |
| hotWaterDescription: | Domestic |
| newConstructionType: | No/Resale |
| homeOwnersAssocation: | no |
| homeWarrantyOfferedYN: | no |
| possessionAvailability: | flexible |
| sqFtEstHeatedAboveGrade: | 1972 |
| webDistributionAuthorizations: | IDX Sites, Realtor.com |
