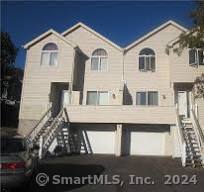11 Jeffrey Alan Drive 11

Nestled in a coveted Manchester, CT neighborhood, 11 Jeffrey Alan Dr offers an exceptional blend of spaciousness, comfort, and modern convenience. This versatile townhouse, originally designed as a 4-bedroom residence with the potential for a 5th bedroom, presents an ideal opportunity for those seeking ample living space. Upon entry, the living room impresses with soaring cathedral ceilings, creating an inviting ambiance filled with natural light. The first and second floors feature elegant hardwood flooring, enhancing both aesthetic appeal and durability. The home includes a thoughtfully finished basement, providing additional flexibility for recreation or as an entertainment area, perfectly complementing the main living spaces. Outdoors, a full deck extends from the main level, offering an ideal spot for al fresco dining or relaxation. A balcony accessible from a first-floor bedroom provides a private retreat, perfect for enjoying morning coffee or evening sunsets. Modern comforts abound with central air conditioning ensuring year-round comfort, while a convenient first-floor laundry unit adds practicality to daily chores. Further enhancing the property’s appeal is a spacious 2-car garage, providing ample storage and parking space. Located in a highly sought-after area of Manchester, this townhouse combines functionality with style, offering a lifestyle of ease and comfort for its future residents.
View full listing details| Price: | $$3,800 USD |
|---|---|
| Address: | 11 Jeffrey Alan Drive 11 |
| City: | Manchester |
| State: | Connecticut |
| Zip Code: | 06040 |
| MLS: | 24028205 |
| Year Built: | 1990 |
| Bedrooms: | 4 |
| Bathrooms: | 2 |
| color: | Beige |
|---|---|
| price: | 3800 |
| style: | Townhouse |
| atticYN: | no |
| heatType: | Hot Air, Other |
| sqFtTotal: | 1821 |
| directions: | Tolland Turnpike to Jeffery Alan Drive |
| highSchool: | Per Board of Ed |
| totalRooms: | 6 |
| floodZoneYN: | no |
| waterSource: | Private Water System |
| currentPrice: | 3800 |
| drivewayType: | Paved |
| heatFuelType: | Natural Gas |
| neighborhood: | N/A |
| sewageSystem: | Public Sewer Connected |
| coolingSystem: | Ceiling Fans, Central Air |
| garageParking: | Under House Garage, Driveway |
| garagesNumber: | 1 |
| exteriorSiding: | Vinyl Siding |
| inLawApartment: | No |
| leasePriceDesc: | Per Month |
| lotDescription: | Level Lot |
| petsAllowedYna: | Restrictions |
| rentalDuration: | Yearly Unfurnished |
| swimmingPoolYN: | no |
| fireplacesTotal: | 1 |
| laundryRoomInfo: | Main Level |
| nearbyAmenities: | Medical Facilities, Playground/Tot Lot, Private School(s), Public Rec Facilities, Public Transportation, Shopping/Mall, Walk to Bus Lines |
| petsAllowedInfo: | Cats/dogs 20 lbs.-$50/mon |
| propertySubType: | Single Family Rental |
| yearBuiltSource: | Public Records |
| compOnlyManualYN: | no |
| elementarySchool: | Per Board of Ed |
| exteriorFeatures: | Balcony |
| smokingAllowedYN: | no |
| bankOwnedProperty: | no |
| appliancesIncluded: | Electric Range, Refrigerator, Dishwasher, Electric Dryer |
| directWaterfrontYN: | no |
| intermediateSchool: | Per Board of Ed |
| middleJrHighSchool: | Per Board of Ed |
| parkingTotalSpaces: | 3 |
| basementDescription: | Full, Fully Finished |
| hotWaterDescription: | Natural Gas, 40 Gallon Tank |
| newConstructionType: | No/Resale |
| homeOwnersAssocation: | no |
| landlordRequirements: | Credit Check, References Required, Security Deposit, Lease Required, Lease Restrictions |
| tenantResponsibility: | All Utilities, Cable TV, Credit Check, Heat, Hot Water, Internet, Sewer, Water |
| landlordResponibility: | Exterior Maintenance, Grounds Maintenance, Maintenance/Repairs |
| waterfrontDescription: | Not Applicable |
| possessionAvailability: | 07/15/2024 |
| sqFtEstHeatedAboveGrade: | 1821 |
| webDistributionAuthorizations: | IDX Sites, Realtor.com |
